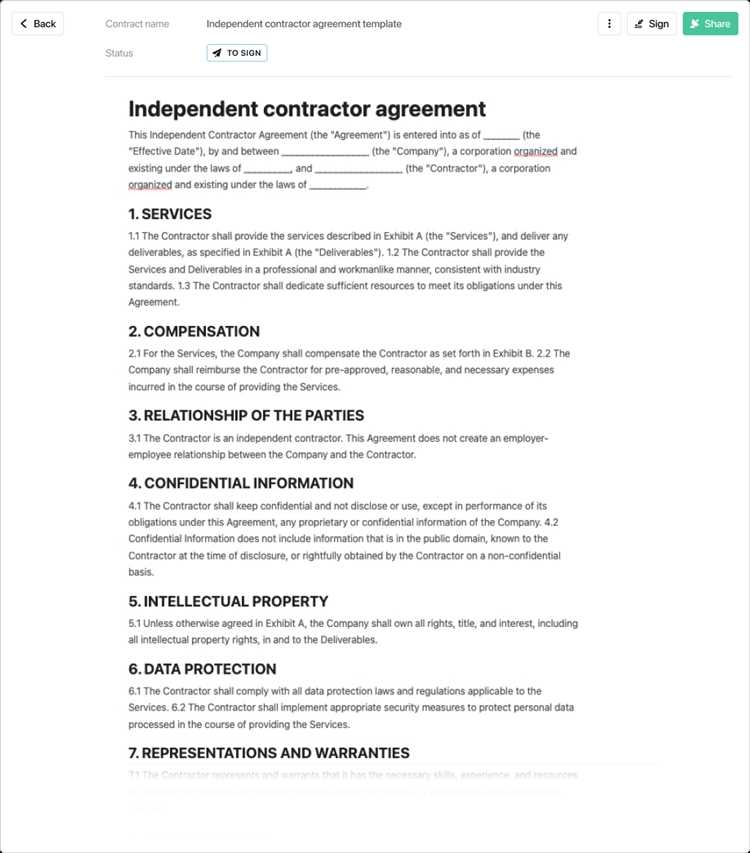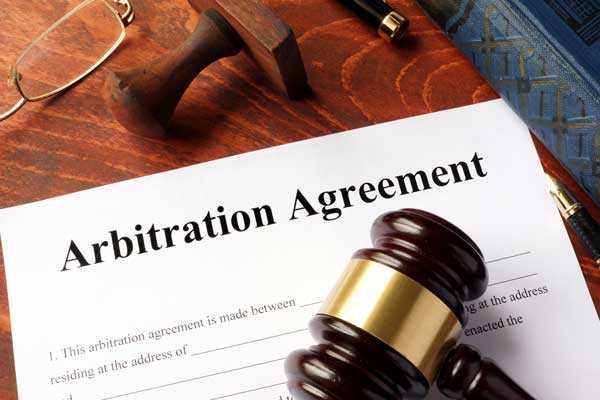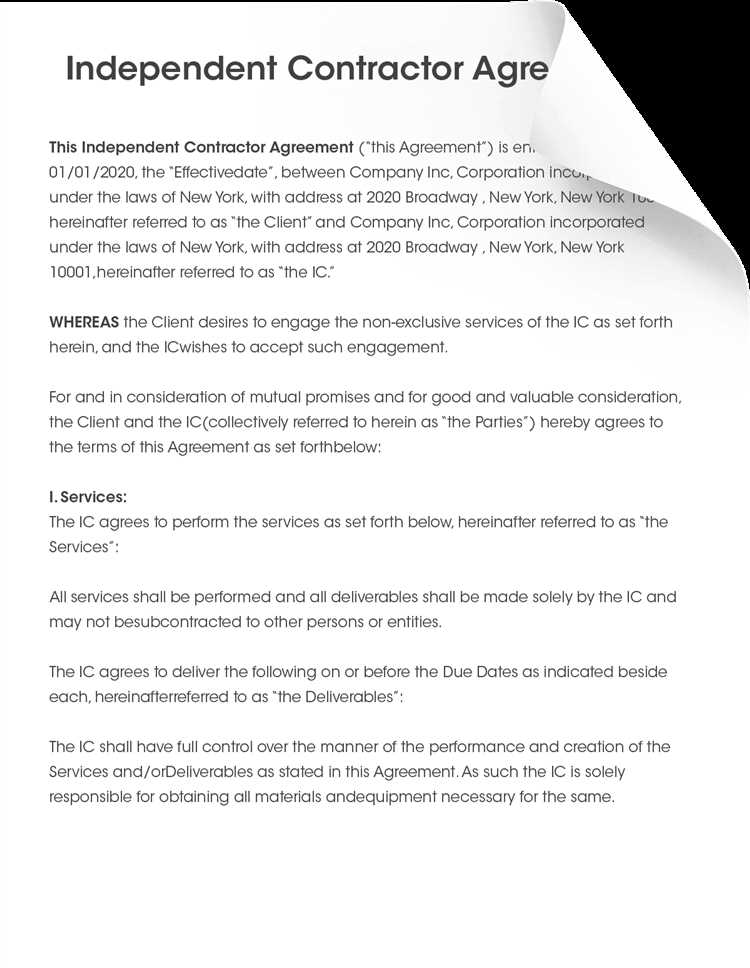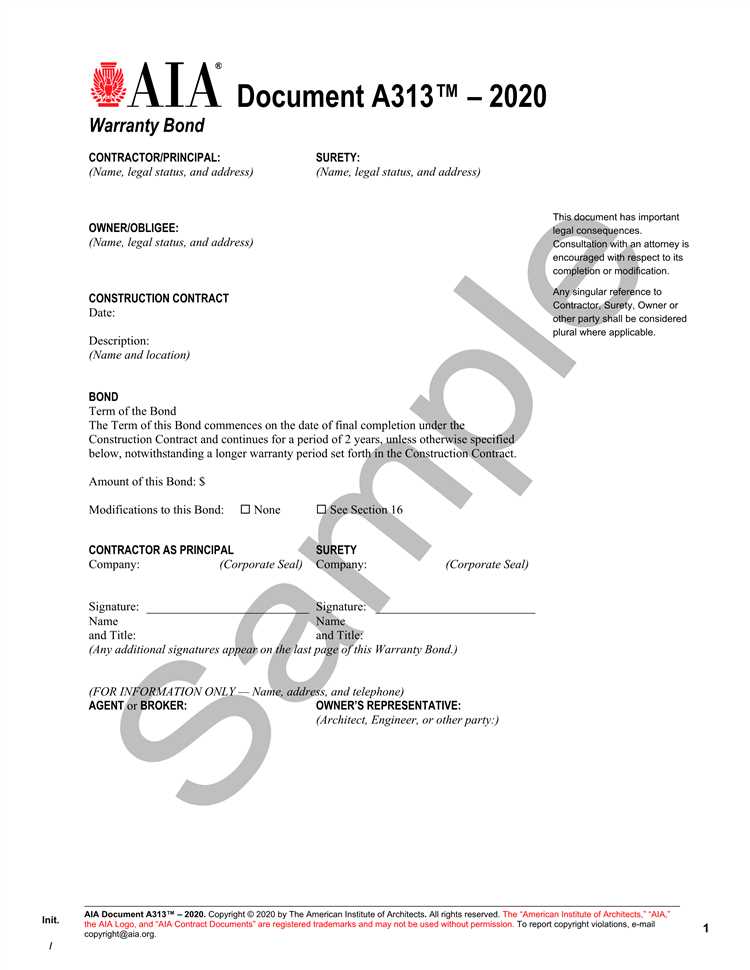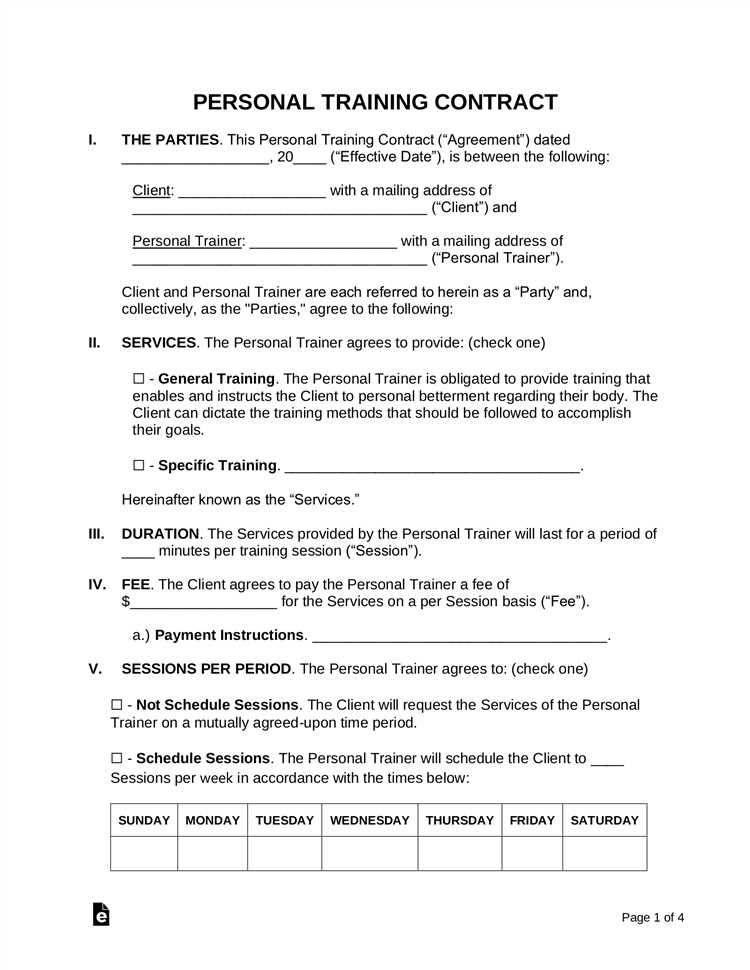- Can You Build a Tiny House on Your Property? All You Need to Know
- Understanding the Regulations
- Local Zoning Laws
- Building Codes and Permits
- Considerations for Building a Tiny House
- Question-answer:
- What is a tiny house?
- Can I build a tiny house on my property?
- Do I need a permit to build a tiny house?
- What are the benefits of building a tiny house?

Are you dreaming of downsizing and living a simpler life? Building a tiny house on your property might be the perfect solution. Tiny houses have gained popularity in recent years as an affordable and sustainable housing option. They offer a way to live with less and reduce your carbon footprint. But before you start planning your tiny house, there are a few things you need to know.
Zoning and Building Codes: One of the first things you need to consider is the zoning and building codes in your area. Each municipality has its own regulations regarding the size and location of structures on residential properties. Some areas may have specific requirements for tiny houses, while others may not allow them at all. It’s important to research and understand the rules and regulations before you begin your project.
Permits and Approvals: Building a tiny house on your property will likely require permits and approvals from your local government. You may need to submit plans and specifications for review, and obtain a building permit before you can start construction. It’s important to contact your local building department to find out what permits and approvals are required for your specific project.
Utilities and Services: Another important consideration is the availability of utilities and services on your property. Tiny houses typically require access to water, electricity, and sewage systems. You’ll need to determine if your property has existing connections or if you’ll need to install them. It’s also important to consider the cost of connecting to utilities and services, as this can vary depending on your location.
Building a tiny house on your property can be an exciting and rewarding project. It offers the opportunity to create a space that is uniquely yours, while also reducing your environmental impact. However, it’s important to do your research and understand the regulations and requirements in your area before you begin. With careful planning and preparation, you can turn your tiny house dreams into a reality.
Can You Build a Tiny House on Your Property? All You Need to Know
Building a tiny house on your property can be an exciting and cost-effective way to create additional living space or generate rental income. However, before you start planning and construction, there are several important factors to consider.
Firstly, you need to understand the regulations that govern building a tiny house on your property. These regulations can vary depending on your location, so it’s crucial to research and familiarize yourself with the local zoning laws and building codes.
Local zoning laws dictate how land can be used and what types of structures are allowed. Some areas may have specific regulations for tiny houses, while others may not permit them at all. It’s essential to check if your property is zoned for residential use and if there are any restrictions on the size or placement of structures.
Building codes and permits are another crucial aspect to consider. These codes ensure that structures are safe and meet certain standards. Depending on your location, you may need to obtain permits for various aspects of the construction process, such as electrical and plumbing work. It’s important to consult with your local building department to determine the specific requirements for building a tiny house on your property.
When building a tiny house, there are also practical considerations to keep in mind. You’ll need to think about the size and layout of the house, as well as the utilities and amenities it will require. Additionally, you may need to consider factors such as parking, access to water and sewage systems, and any potential impact on neighboring properties.
Understanding the Regulations
When it comes to building a tiny house on your property, it is crucial to understand the regulations that govern such construction. These regulations can vary depending on your location, so it is important to research and familiarize yourself with the specific rules and requirements in your area.
One of the key aspects to consider is local zoning laws. Zoning laws dictate how land can be used and what types of structures are allowed in different areas. Some areas may have specific zoning regulations for tiny houses, while others may not allow them at all. It is essential to check with your local zoning department to determine if building a tiny house on your property is permitted.
In addition to zoning laws, building codes and permits are another crucial factor to consider. Building codes are a set of regulations that outline the minimum standards for construction, including safety, structural integrity, and energy efficiency. These codes ensure that buildings are safe and habitable. When building a tiny house, you will need to comply with the applicable building codes to obtain the necessary permits.
Obtaining permits is an important step in the construction process. Permits are typically required for any new construction or major renovations. They ensure that the construction meets all the necessary regulations and inspections. The specific permits required for building a tiny house can vary depending on your location and the size of the structure. It is essential to consult with your local building department to determine the specific permits needed for your project.
When considering building a tiny house on your property, there are several other factors to keep in mind. These include utilities, such as water, electricity, and sewage, as well as parking and access to the property. It is important to consider how these factors will be addressed and whether any additional permits or approvals may be required.
Overall, understanding the regulations that govern building a tiny house on your property is crucial. By researching and familiarizing yourself with the local zoning laws, building codes, and permit requirements, you can ensure that your project is compliant and avoid any potential legal issues. Taking the time to understand these regulations will help you make informed decisions and successfully navigate the process of building a tiny house.
Local Zoning Laws
When considering building a tiny house on your property, it is crucial to understand and comply with local zoning laws. Zoning laws are regulations set by local governments that dictate how land can be used and what can be built on it. These laws vary from one area to another, so it is essential to research and familiarize yourself with the specific regulations in your locality.
Local zoning laws typically classify properties into different zones, such as residential, commercial, or industrial. Each zone has its own set of rules and restrictions regarding the type of structures that can be built, the size and height of buildings, setbacks from property lines, and other factors.
When it comes to tiny houses, zoning laws can be a significant hurdle. Some areas may have specific regulations that prohibit or restrict the construction of tiny houses on residential properties. Others may require certain minimum square footage or specific foundation types for dwellings.
It is crucial to consult your local zoning department or planning commission to determine if tiny houses are allowed on your property and what requirements must be met. They can provide you with the necessary information and guide you through the process of obtaining any required permits or variances.
Additionally, it is essential to consider any homeowner association (HOA) rules or covenants that may apply to your property. Some HOAs have strict guidelines regarding the size and appearance of structures, which may impact your ability to build a tiny house.
By understanding and complying with local zoning laws, you can ensure that your tiny house project is legal and avoid any potential fines or legal issues. It is always better to do your due diligence and seek the necessary approvals before starting construction.
Building Codes and Permits
When it comes to building a tiny house on your property, it’s important to understand the building codes and permits that may be required. These regulations vary depending on your location, so it’s crucial to do your research and consult with local authorities before starting any construction.
Building codes are a set of regulations that dictate the minimum standards for construction, including safety, structural integrity, and energy efficiency. These codes are put in place to ensure that buildings are safe for occupancy and meet certain quality standards.
Permits, on the other hand, are legal documents that grant you permission to build a structure on your property. They are typically issued by local government agencies and are necessary to ensure that your construction project complies with all applicable regulations.
Before you begin building your tiny house, you will need to determine whether you need a building permit. This will depend on factors such as the size of your tiny house, its intended use, and the specific regulations in your area.
In some cases, building a tiny house may be considered an accessory dwelling unit (ADU) or an additional structure on your property. In these instances, you may need to obtain a separate permit specifically for ADUs.
It’s important to note that building codes and permit requirements can vary significantly from one jurisdiction to another. Some areas may have specific regulations for tiny houses, while others may treat them the same as traditional homes.
When applying for a building permit, you will typically need to submit detailed plans and specifications for your tiny house. This may include architectural drawings, structural calculations, and information on the materials and systems you plan to use.
In addition to building codes and permits, you should also consider other factors such as utilities, zoning restrictions, and homeowner association rules. These may impact your ability to build a tiny house on your property.
Overall, it’s essential to thoroughly research and understand the building codes and permit requirements in your area before embarking on a tiny house project. This will help ensure that your construction is legal, safe, and meets all necessary regulations.
Considerations for Building a Tiny House
Building a tiny house is an exciting and rewarding project, but it’s important to consider a few key factors before you start. Here are some important considerations to keep in mind:
- Design and Layout: Before you begin construction, carefully plan the design and layout of your tiny house. Consider your needs and lifestyle, and make sure the design maximizes space and functionality.
- Materials and Construction: Choose high-quality materials that are durable and suitable for the climate in your area. Research different construction methods and techniques to ensure your tiny house is built to last.
- Utilities: Determine how you will provide utilities to your tiny house. This includes electricity, water, and sewage. You may need to consult with professionals to ensure proper installation and compliance with regulations.
- Storage: One of the challenges of living in a tiny house is limited storage space. Plan creative storage solutions to maximize the use of every inch. Consider built-in storage, multi-functional furniture, and clever organization systems.
- Heating and Cooling: Depending on the climate in your area, you’ll need to consider heating and cooling options for your tiny house. This could include insulation, energy-efficient windows, and alternative heating or cooling systems.
- Transportability: If you plan to move your tiny house in the future, consider its transportability. Ensure it meets size and weight restrictions for towing, and design it with features that make it easy to move, such as a detachable trailer.
- Legal and Regulatory Requirements: Before you start building, research and understand the legal and regulatory requirements for tiny houses in your area. This includes zoning laws, building codes, and permits. Ensure you comply with all regulations to avoid any legal issues.
- Budget: Finally, consider your budget for building a tiny house. Determine how much you can afford to spend on materials, labor, and any professional services you may need. Create a detailed budget and stick to it throughout the construction process.
By carefully considering these factors, you can ensure that your tiny house is well-designed, functional, and compliant with all regulations. Building a tiny house can be a fulfilling and sustainable housing option, providing you with a cozy and efficient living space.
Question-answer:
What is a tiny house?
A tiny house is a small, compact dwelling that is typically less than 500 square feet in size. It is designed to maximize space and minimize the environmental impact.
Can I build a tiny house on my property?
Yes, in most cases, you can build a tiny house on your property. However, you will need to check with your local zoning laws and building codes to ensure that it is allowed.
Do I need a permit to build a tiny house?
Yes, in most cases, you will need a permit to build a tiny house. The specific requirements for permits will vary depending on your location, so it is important to check with your local government.
What are the benefits of building a tiny house?
There are several benefits to building a tiny house. It is more affordable than a traditional home, it has a smaller environmental footprint, and it allows for a simpler and more minimalist lifestyle.

