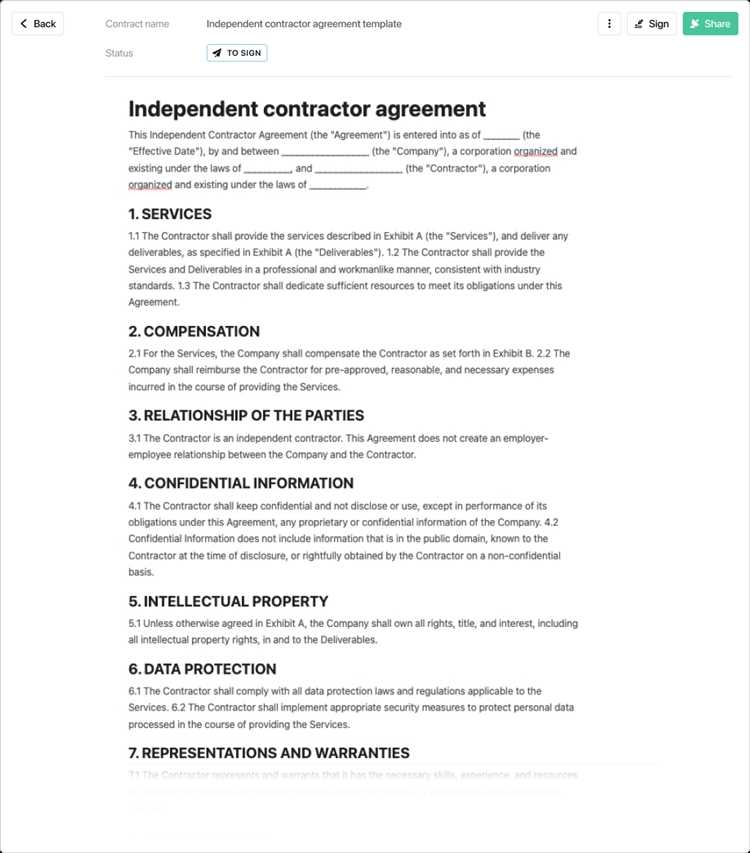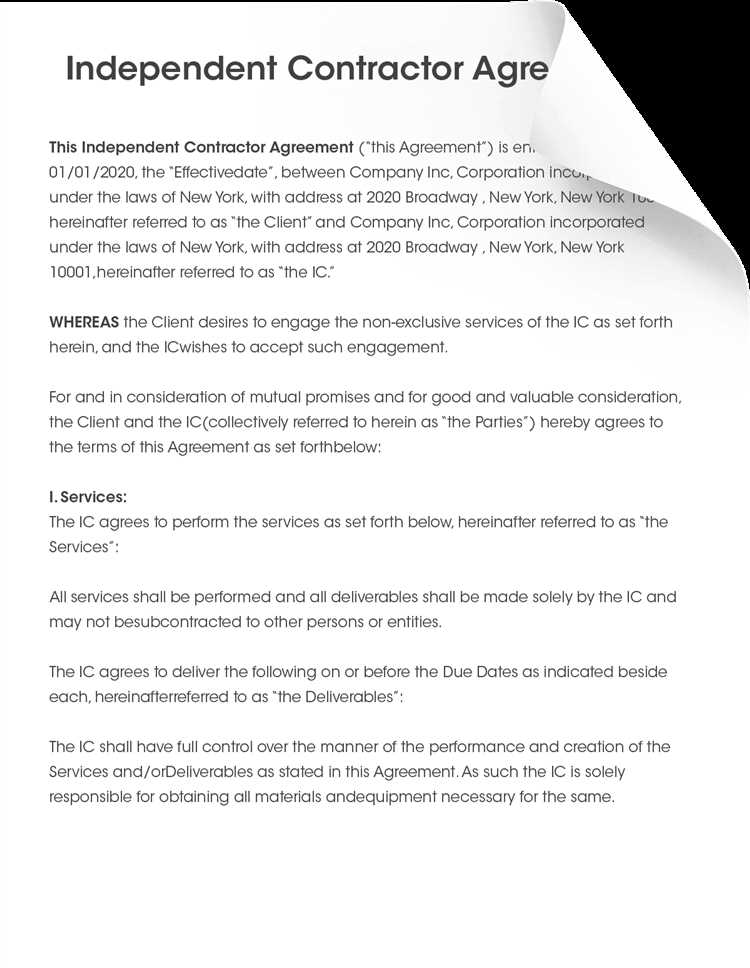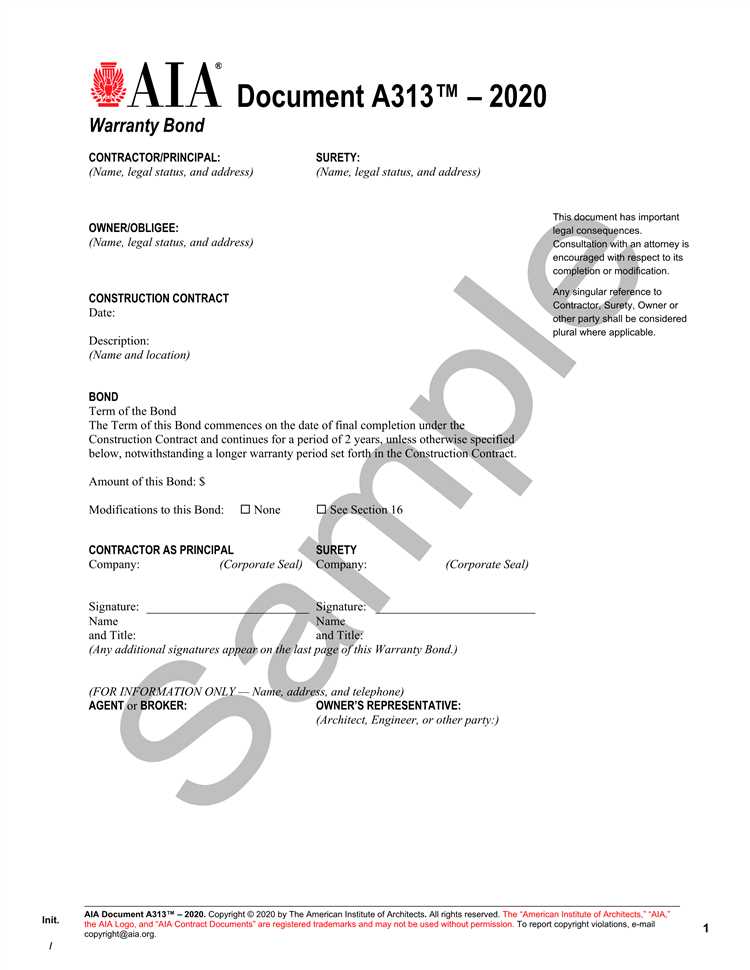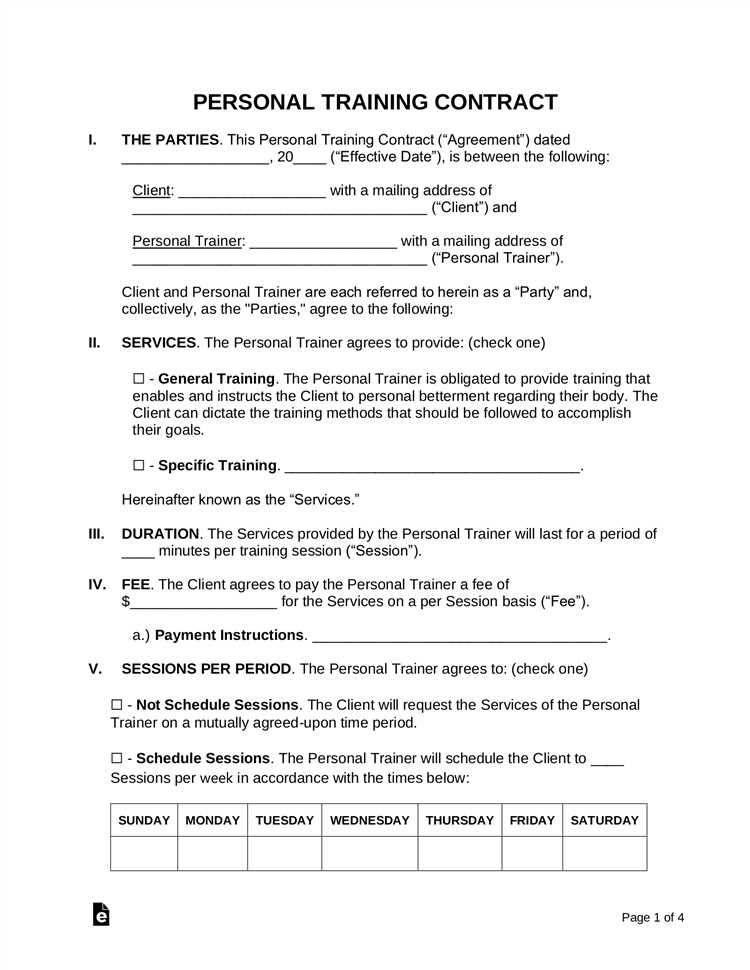- Understanding Local Zoning Laws
- Researching Zoning Regulations
- Consulting with Local Authorities
- Hiring a Professional Zoning Consultant
- Exploring Alternative Housing Options
- Building a Tiny House
- Installing a Prefabricated Backyard Cottage
- Question-answer:
- Is it possible to build a house in my backyard?
- What are the requirements for building a house in my backyard?
- Do I need a permit to build a house in my backyard?
- Can I build a tiny house in my backyard?
- What are the advantages of building a house in my backyard?
- What are the regulations for building a house in your backyard?

Have you ever dreamed of having an extra living space right in your own backyard? Imagine the convenience of having a cozy guest house, a private office, or even a rental property just steps away from your main residence. Building a house in your backyard may seem like a far-fetched idea, but it’s actually a possibility that many homeowners are exploring.
Accessory dwelling units (ADUs), also known as backyard cottages or granny flats, are becoming increasingly popular as a way to maximize the use of residential properties. These small, self-contained units can be built on the same lot as an existing house, providing additional living space without the need for a separate property.
So, what are the possibilities when it comes to building a house in your backyard?
Firstly, ADUs can serve as a flexible living space for various purposes. Whether you need a home office, a studio for your creative endeavors, or a comfortable living space for aging parents or adult children, an ADU can be customized to meet your specific needs. With the right design and layout, you can create a functional and stylish space that complements your main residence.
Secondly, building a house in your backyard can be a smart financial move. Renting out an ADU can provide a steady stream of income, helping you offset the cost of your mortgage or even turn a profit. Additionally, an ADU can increase the value of your property, making it more attractive to potential buyers in the future.
However, it’s important to note that building a house in your backyard is subject to local regulations and zoning laws.
Before embarking on any construction project, it’s crucial to research and understand the specific requirements and restrictions in your area. Some cities have strict guidelines regarding the size, design, and usage of ADUs, while others may have more lenient regulations. Consulting with a professional architect or contractor can help you navigate the legal aspects and ensure that your backyard house meets all the necessary criteria.
Understanding Local Zoning Laws
When considering building a house in your backyard, it is crucial to understand the local zoning laws that govern your property. Zoning laws are regulations set by local authorities that dictate how land can be used and what types of structures can be built on it.
These laws vary from one jurisdiction to another, so it is essential to research and familiarize yourself with the specific zoning regulations in your area. Zoning laws typically divide land into different zones, such as residential, commercial, or industrial, and each zone has its own set of rules and restrictions.
Before starting any construction project, you need to determine whether your property is zoned for residential use and if it allows for additional structures like backyard houses or cottages. Some areas may have strict regulations that prohibit building any structures other than the main house, while others may have more lenient rules.
To find out the zoning regulations for your property, you can visit your local government’s website or contact the planning or zoning department. They will provide you with information on the specific zoning district your property falls under and the corresponding regulations.
It is important to note that even if your property is zoned for residential use, there may still be additional restrictions, such as setback requirements, height limitations, or design guidelines. These regulations are put in place to ensure that new structures are in harmony with the existing neighborhood and do not negatively impact the surrounding properties.
Understanding the local zoning laws is crucial because failure to comply with these regulations can result in fines, penalties, or even the demolition of the structure. It is always recommended to consult with local authorities or hire a professional zoning consultant to ensure that your construction plans align with the zoning laws.
| Advantages of Understanding Local Zoning Laws | Disadvantages of Ignoring Local Zoning Laws |
|---|---|
|
|
By understanding the local zoning laws, you can make informed decisions about building a house in your backyard. It allows you to plan your construction project accordingly, ensuring compliance with regulations and preventing potential legal issues. Additionally, understanding the zoning laws protects the value of your property by ensuring that any new structures are in line with the existing neighborhood.
On the other hand, ignoring local zoning laws can have severe consequences. It can result in fines and penalties, the demolition of the structure, legal disputes with neighbors or local authorities, and a negative impact on the value of your property.
Researching Zoning Regulations
Before you start any construction project in your backyard, it is crucial to thoroughly research the zoning regulations in your area. Zoning regulations are laws that dictate how land can be used and what types of structures can be built on it. These regulations vary from one municipality to another, so it is essential to understand the specific rules and restrictions that apply to your property.
Start by contacting your local zoning department or planning commission to obtain a copy of the zoning ordinance for your area. This document will outline the specific regulations that govern land use, setbacks, building heights, lot coverage, and other important factors that may impact your backyard construction project.
Once you have obtained the zoning ordinance, carefully review it to understand the requirements and limitations that apply to your property. Pay close attention to any restrictions on accessory structures, such as sheds, garages, or additional dwellings. Some areas may have strict size limitations or require special permits for these types of structures.
In addition to the zoning ordinance, you should also research any additional regulations that may apply to your backyard construction project. This may include building codes, environmental regulations, historic preservation guidelines, or homeowner association rules. Understanding these additional regulations will help ensure that your project complies with all applicable laws and requirements.
It is also a good idea to consult with a professional, such as an architect or zoning consultant, who can provide expert guidance on navigating the zoning regulations in your area. They can help you interpret the zoning ordinance, determine what permits you may need, and assist with the overall planning and design of your backyard construction project.
Remember, researching zoning regulations is a crucial step in the process of building a house in your backyard. By understanding and complying with these regulations, you can avoid costly fines, delays, or even having to dismantle your project. Take the time to thoroughly research and understand the zoning regulations in your area before you begin any construction.
Consulting with Local Authorities
When considering building a house in your backyard, it is crucial to consult with local authorities to ensure that you are following all the necessary regulations and obtaining the required permits. Local authorities, such as the city planning department or the zoning board, have the knowledge and expertise to guide you through the process and provide you with the information you need to make informed decisions.
Consulting with local authorities will help you understand the specific zoning laws and regulations that apply to your property. They can inform you about any restrictions or limitations on building structures in your backyard, such as setbacks, height restrictions, or size limitations. By understanding these regulations, you can avoid potential legal issues and ensure that your project complies with all the necessary requirements.
Local authorities can also provide valuable information about the permit application process. They can guide you through the paperwork, explain the fees involved, and inform you about any inspections or approvals required during the construction process. By consulting with them, you can ensure that you have all the necessary permits in place before starting your backyard house project.
Additionally, consulting with local authorities can help you address any concerns or objections from neighbors or community members. They can provide you with guidance on how to navigate any potential conflicts and ensure that your project is in line with the overall community development goals.
Overall, consulting with local authorities is an essential step when considering building a house in your backyard. Their expertise and guidance will help you navigate the complex zoning regulations, obtain the necessary permits, and ensure that your project is in compliance with all the applicable laws. By consulting with them, you can proceed with your backyard house project confidently and avoid any potential legal or community-related issues.
Hiring a Professional Zoning Consultant
When it comes to navigating the complex world of local zoning laws and regulations, hiring a professional zoning consultant can be a wise investment. These experts have a deep understanding of the intricacies of zoning codes and can provide valuable guidance and advice.
A professional zoning consultant can help you determine what is allowed on your property and what restrictions may apply. They will conduct a thorough analysis of your local zoning regulations and provide you with a comprehensive report outlining the possibilities and limitations for building in your backyard.
One of the key benefits of hiring a zoning consultant is their ability to interpret and explain the often confusing language of zoning codes. They can help you understand the specific requirements for setbacks, lot coverage, height restrictions, and other zoning parameters that may impact your building plans.
In addition to their knowledge of zoning regulations, a professional consultant will also have experience working with local authorities. They can help you navigate the permitting process and ensure that your project complies with all necessary regulations and requirements.
Furthermore, a zoning consultant can provide valuable insights into alternative housing options that may be allowed in your area. They can help you explore options such as building a tiny house or installing a prefabricated backyard cottage, which may have different zoning requirements than traditional houses.
Overall, hiring a professional zoning consultant can save you time, money, and frustration. They can help you avoid costly mistakes and ensure that your backyard building project is in compliance with local zoning laws. So, if you’re considering building a house in your backyard, don’t underestimate the importance of consulting with a zoning expert.
Exploring Alternative Housing Options
When it comes to building a house in your backyard, there are various alternative housing options that you can consider. These options provide unique and innovative solutions for those who want to maximize the use of their backyard space.
One popular alternative housing option is building a tiny house. Tiny houses have gained popularity in recent years due to their affordability and minimalistic lifestyle. These small homes are typically less than 500 square feet and can be customized to fit your specific needs. They are a great option for those who want to downsize or live a more sustainable lifestyle.
Another alternative housing option is installing a prefabricated backyard cottage. Prefabricated cottages are pre-built structures that can be easily transported and installed in your backyard. They come in various sizes and designs, allowing you to choose the one that best fits your needs and preferences. These cottages can serve as guest houses, home offices, or even rental units.
Additionally, you can explore other alternative housing options such as container homes, modular homes, or even treehouses. Container homes are made from repurposed shipping containers and offer a unique and modern living space. Modular homes are built in sections and can be easily assembled on-site, providing a faster and more efficient construction process. Treehouses, on the other hand, offer a whimsical and nature-inspired living experience.
Before exploring these alternative housing options, it is important to check with your local zoning laws and regulations. Some areas may have restrictions on the size, height, or type of structures that can be built in residential backyards. It is crucial to ensure that your chosen alternative housing option complies with these regulations to avoid any legal issues.
Overall, exploring alternative housing options can open up a world of possibilities for building a house in your backyard. Whether you choose a tiny house, a prefabricated cottage, or any other alternative option, it is important to do thorough research, consult with local authorities, and consider your specific needs and preferences. With the right planning and preparation, you can create a unique and functional living space right in your own backyard.
Building a Tiny House
Building a tiny house in your backyard can be a great option if you’re looking for a cost-effective and sustainable housing solution. Tiny houses have gained popularity in recent years due to their affordability, minimal environmental impact, and flexibility in design.
When building a tiny house, there are a few key considerations to keep in mind. First, you’ll need to check with your local zoning laws to ensure that building a tiny house in your backyard is allowed. Some areas have specific regulations regarding the size, height, and placement of accessory dwelling units.
Once you’ve confirmed that building a tiny house is permitted, you can start designing your dream home. One of the advantages of tiny houses is their customizable nature. You can choose to build a traditional-style tiny house on wheels or opt for a foundation-based structure.
When it comes to the design, it’s important to maximize the use of space. Consider incorporating multi-functional furniture, such as a bed that can be folded into a couch or a dining table that can be tucked away when not in use. Utilize vertical space by installing shelves or storage units on the walls.
Another important aspect of building a tiny house is ensuring that it meets all necessary safety and building codes. This may require working with a professional architect or contractor who has experience in designing and constructing tiny houses.
Additionally, you’ll need to consider the utilities for your tiny house. Determine how you’ll handle electricity, plumbing, and heating. Many tiny houses utilize solar power and composting toilets to minimize their environmental impact.
Building a tiny house in your backyard can provide you with a unique and affordable housing option. It allows you to downsize and live a more minimalist lifestyle while still enjoying the comforts of home. Whether you’re looking for a guest house, a home office, or a full-time residence, a tiny house can be a practical and stylish solution.
Remember to always check with your local authorities and consult professionals to ensure that your tiny house meets all necessary regulations and requirements. With careful planning and attention to detail, you can create a beautiful and functional tiny house that perfectly suits your needs and lifestyle.
Installing a Prefabricated Backyard Cottage
If you’re looking for a quick and convenient way to add extra living space to your backyard, installing a prefabricated backyard cottage may be the perfect solution. Prefabricated cottages are pre-built structures that can be delivered to your property and installed in a matter of days. They offer a range of benefits, including affordability, versatility, and ease of installation.
One of the main advantages of a prefabricated backyard cottage is its affordability. These structures are typically less expensive than traditional home additions or renovations. They are manufactured in a factory, which allows for cost savings in terms of labor and materials. Additionally, because they are pre-built, there are no unexpected construction costs or delays.
Another benefit of a prefabricated backyard cottage is its versatility. These structures can be customized to meet your specific needs and preferences. Whether you’re looking for a home office, a guest suite, or a rental property, a prefabricated cottage can be designed to suit your requirements. They come in a variety of sizes and styles, allowing you to choose the perfect option for your backyard.
Installing a prefabricated backyard cottage is also incredibly easy. Once the structure is delivered to your property, it can be quickly and efficiently installed by a professional team. This means minimal disruption to your daily life and a faster turnaround time compared to traditional construction methods. In most cases, you can start enjoying your new backyard cottage within a matter of weeks.
When considering a prefabricated backyard cottage, it’s important to check with your local zoning laws and regulations. Some areas may have restrictions on the size or placement of these structures. It’s also a good idea to consult with local authorities to ensure that you have all the necessary permits and approvals in place before installation.
Question-answer:
Is it possible to build a house in my backyard?
Yes, it is possible to build a house in your backyard, depending on local zoning laws and regulations.
What are the requirements for building a house in my backyard?
The requirements for building a house in your backyard vary depending on your location. You will need to check with your local government or zoning department to find out the specific requirements and regulations.
Do I need a permit to build a house in my backyard?
Yes, in most cases, you will need a permit to build a house in your backyard. The specific requirements for obtaining a permit will vary depending on your location.
Can I build a tiny house in my backyard?
Yes, in many areas, you can build a tiny house in your backyard. However, you will need to check with your local government or zoning department to find out the specific regulations and requirements for building a tiny house.
What are the advantages of building a house in my backyard?
There are several advantages to building a house in your backyard. It can provide additional living space, increase the value of your property, and give you the opportunity to customize the design and layout of your home.
What are the regulations for building a house in your backyard?
The regulations for building a house in your backyard vary depending on your location. You will need to check with your local government or zoning department to find out the specific regulations and requirements for your area.






