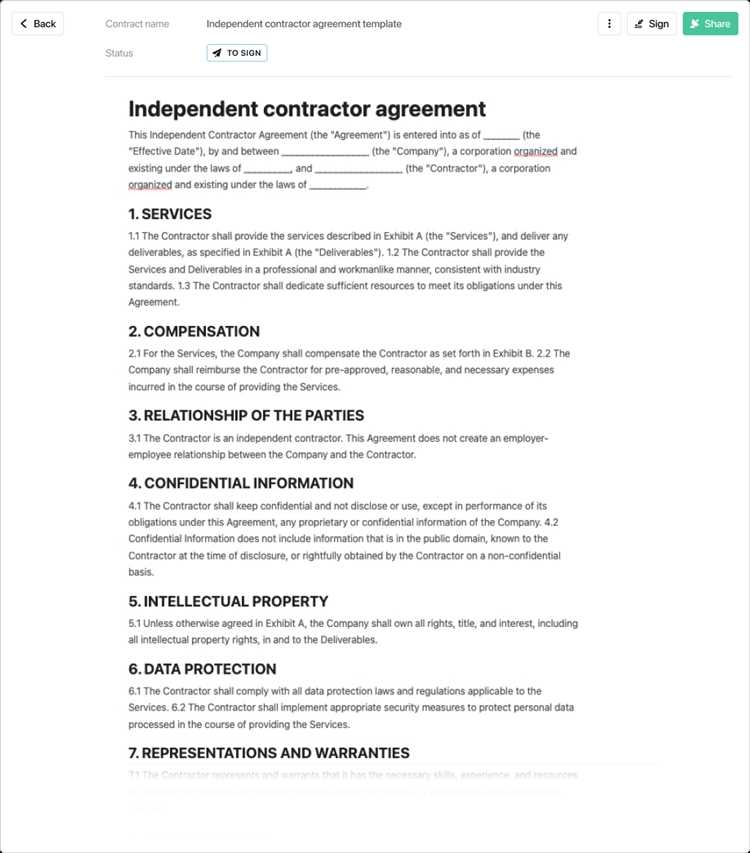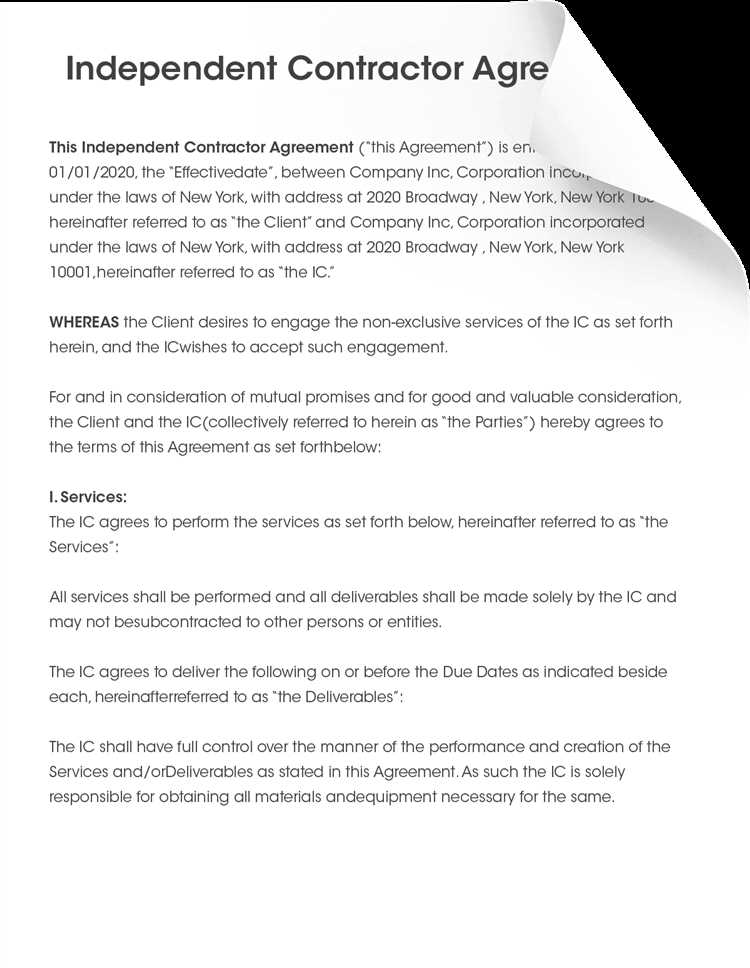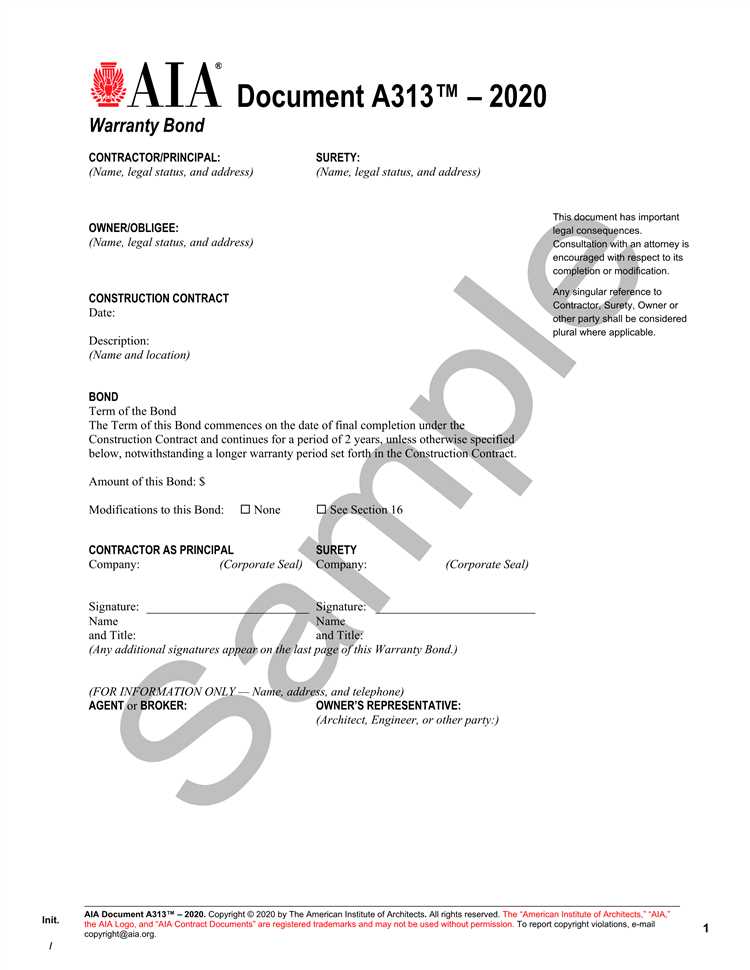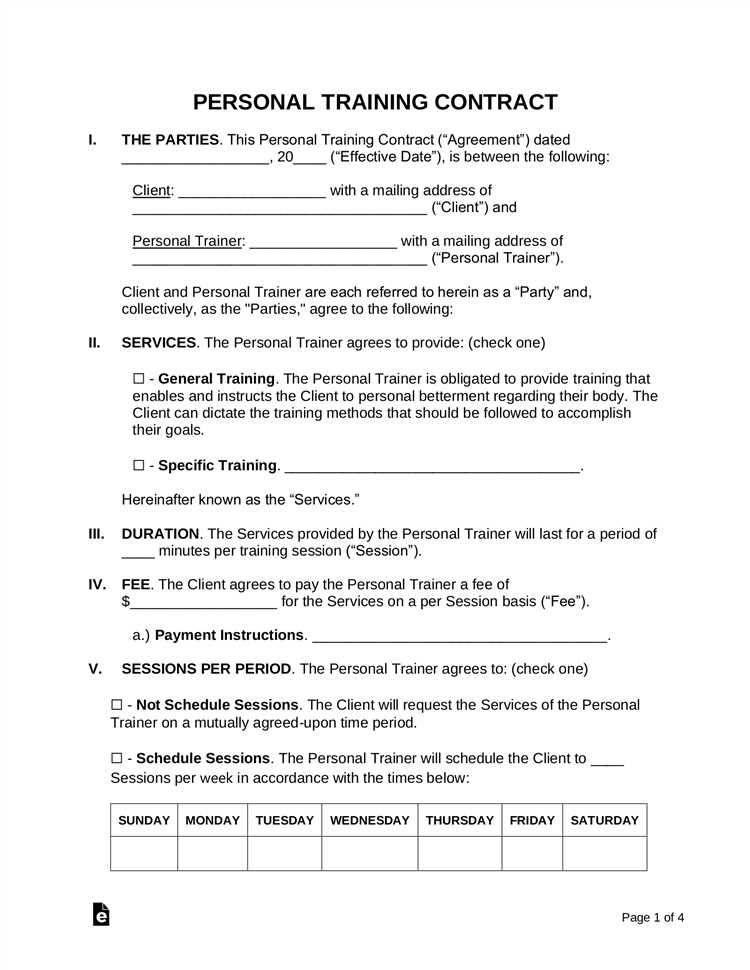- Understanding the Regulations
- Zoning Laws and Restrictions
- Minimum Lot Size Requirements
- Setback and Building Codes
- Exploring Alternative Options
- Question-answer:
- Is it possible to build two houses on one lot?
- What are the factors to consider when building two houses on one lot?
- Are there any restrictions on building two houses on one lot?
- What are the benefits of building two houses on one lot?

When it comes to real estate, the idea of building two houses on one lot can be an intriguing prospect. Whether you’re an investor looking to maximize your returns or a homeowner seeking additional living space, the concept of dual occupancy has gained popularity in recent years. But is it really possible to build two houses on one lot? Let’s explore the possibilities.
Dual occupancy, also known as duplex or multi-dwelling development, involves constructing two separate dwellings on a single lot of land. This can be achieved by either building two detached houses or by dividing an existing property into two separate units.
One of the main factors that determine whether you can build two houses on one lot is the zoning regulations in your area. Local authorities have specific rules and guidelines that dictate what can be built on a particular piece of land. These regulations may vary depending on the location, so it’s essential to research and understand the zoning requirements before proceeding with any plans.
Another crucial consideration is the size and shape of the lot. Building two houses on a small or irregularly shaped lot may pose challenges in terms of space and design. It’s important to consult with an architect or a professional builder to assess the feasibility of your project and ensure that it complies with the necessary building codes.
While building two houses on one lot can be a complex process, it offers several advantages. For investors, dual occupancy can provide an opportunity to generate rental income from two separate properties, increasing the potential return on investment. Homeowners, on the other hand, can benefit from having an additional dwelling for extended family members or as a source of rental income.
Understanding the Regulations
When considering the possibility of building two houses on one lot, it is crucial to have a clear understanding of the regulations that govern such construction projects. These regulations vary from one jurisdiction to another, so it is important to research and consult with local authorities to ensure compliance.
One of the key regulations to consider is zoning laws and restrictions. Zoning laws dictate how land can be used and what types of structures can be built in specific areas. Some zones may allow for multiple dwellings on a single lot, while others may restrict it to only one. It is essential to review the zoning regulations for the specific area where the lot is located.
Another important regulation to consider is the minimum lot size requirements. Local authorities often set minimum lot size requirements to ensure that there is enough space for each dwelling to meet safety and livability standards. These requirements may vary depending on the type of housing being built and the specific zoning designation of the area.
Setback and building codes are also crucial regulations to understand. Setback regulations determine how far a structure must be set back from property lines, roads, and other structures. Building codes, on the other hand, establish the minimum standards for construction, including structural integrity, fire safety, and energy efficiency. Compliance with these codes is essential to ensure the safety and quality of the construction project.
Finally, it is worth exploring alternative options that may allow for the construction of two houses on one lot. Some jurisdictions may have provisions for accessory dwelling units (ADUs) or duplexes, which can provide additional housing options on a single lot. These alternative options may have their own specific regulations and requirements, so it is important to research and understand them thoroughly.
| Regulation | Description |
|---|---|
| Zoning Laws and Restrictions | Determine what types of structures can be built on a lot |
| Minimum Lot Size Requirements | Set the minimum size of a lot for construction |
| Setback and Building Codes | Specify the distance a structure must be set back and the minimum construction standards |
By understanding and complying with these regulations, individuals can navigate the process of building two houses on one lot more effectively. It is important to consult with professionals, such as architects and local authorities, to ensure that all regulations are met and the construction project is successful.
Zoning Laws and Restrictions
When considering building two houses on one lot, it is important to understand the zoning laws and restrictions that may apply. Zoning laws are regulations put in place by local governments to control the use of land and ensure that it is used in a way that is compatible with the surrounding area.
One of the main factors to consider is the zoning designation of the lot. Different zones have different regulations and restrictions regarding the number of houses that can be built on a single lot. Some zones may allow for multiple dwellings, while others may only permit one.
In addition to the zoning designation, there may be specific restrictions on the size and layout of the houses. These restrictions can include minimum square footage requirements, maximum height limits, and setback requirements. Setback requirements dictate how far the houses must be set back from the property lines.
It is also important to consider any additional regulations that may apply, such as historic preservation requirements or environmental regulations. These regulations can impact the design and construction of the houses and may require additional permits or approvals.
Before proceeding with building two houses on one lot, it is crucial to thoroughly research and understand the zoning laws and restrictions that apply to the specific property. Consulting with local authorities or a professional land use planner can help ensure compliance with all regulations and avoid any potential legal issues.
Minimum Lot Size Requirements

When considering building two houses on one lot, it is important to understand the minimum lot size requirements set by local zoning laws. These requirements dictate the minimum size of the lot needed to accommodate multiple dwellings.
The minimum lot size requirements vary from one jurisdiction to another, so it is crucial to consult the local zoning regulations or contact the appropriate authorities to determine the specific requirements for your area.
Typically, minimum lot size requirements are established to ensure that there is enough space for each dwelling to meet the necessary setbacks and provide adequate living conditions. Setbacks are the minimum distances that must be maintained between the buildings and the property lines or other structures.
For example, in some areas, the minimum lot size requirement for building two houses on one lot might be 10,000 square feet. This means that the total area of the lot must be at least 10,000 square feet to be eligible for constructing multiple dwellings.
It is important to note that these requirements may also vary depending on the type of housing being built. For instance, the minimum lot size requirement for single-family homes may be different from that of duplexes or townhouses.
Additionally, some jurisdictions may have additional restrictions or considerations when it comes to building multiple dwellings on one lot. These could include factors such as parking requirements, access to utilities, or the preservation of open space.
Before proceeding with any plans to build two houses on one lot, it is essential to thoroughly research and understand the minimum lot size requirements in your area. Failure to comply with these requirements could result in fines, delays, or even the denial of your building permit.
| Location | Minimum Lot Size Requirement |
|---|---|
| City A | 10,000 square feet |
| City B | 8,000 square feet |
| City C | 12,000 square feet |
As shown in the table above, different cities may have different minimum lot size requirements. It is crucial to be aware of these requirements to ensure compliance with local regulations.
Setback and Building Codes
When considering building two houses on one lot, it is important to understand the setback and building codes that apply to your specific location. Setback regulations determine how far a structure must be set back from property lines, roads, and other structures. These regulations are in place to ensure safety, privacy, and the overall aesthetic of the neighborhood.
Setback requirements can vary depending on the zoning of the property and the specific regulations set by the local government. It is crucial to consult with the local planning department or a professional architect to determine the setback requirements for your lot.
In addition to setback regulations, building codes also play a significant role in the construction of two houses on one lot. Building codes are a set of regulations that dictate the minimum standards for construction, including structural integrity, fire safety, electrical systems, plumbing, and more.
When building two houses on one lot, both structures must comply with the applicable building codes. This ensures that the houses are safe, habitable, and meet the necessary standards for occupancy. Failure to comply with building codes can result in fines, delays in construction, or even the demolition of the structures.
It is essential to work with a qualified architect or contractor who is familiar with the local building codes. They will ensure that the design and construction of the houses meet all the necessary requirements. Additionally, they can help navigate any potential challenges or exceptions that may arise during the construction process.
By understanding and adhering to setback and building codes, you can ensure that the construction of two houses on one lot is done legally and safely. This will help protect your investment and ensure that the houses are built to the highest standards.
Exploring Alternative Options
When it comes to building two houses on one lot, there are several alternative options that you can consider. These options can help you maximize the use of your land and create additional living spaces. Here are some alternative options to explore:
- Building a duplex: A duplex is a single building that contains two separate living units. Each unit has its own entrance, kitchen, and bathroom. This option is a popular choice for homeowners who want to build two houses on one lot.
- Constructing an accessory dwelling unit (ADU): An ADU, also known as a granny flat or in-law suite, is a separate living space that is built on the same lot as the main house. ADUs can be attached or detached from the main house and can provide additional rental income or living space for family members.
- Creating a guest house: A guest house is a separate building on the same lot as the main house. It can be used to accommodate guests or as a rental property. Guest houses are typically smaller than the main house and can provide additional privacy and flexibility.
- Building a tiny house: A tiny house is a small, compact dwelling that is typically less than 500 square feet in size. It can be built on wheels or on a foundation and can be a cost-effective option for building two houses on one lot. Tiny houses can be used as a primary residence, a guest house, or a rental property.
- Constructing a townhouse: A townhouse is a multi-level home that shares one or more walls with neighboring units. Townhouses are typically built in a row or a cluster and can provide an efficient use of space. This option is suitable for homeowners who want to build multiple houses on one lot.
Before exploring these alternative options, it is important to check with your local zoning department and obtain the necessary permits and approvals. Each option may have specific regulations and requirements that need to be followed. By considering these alternative options, you can make the most of your land and create additional housing opportunities.
Question-answer:
Is it possible to build two houses on one lot?
Yes, it is possible to build two houses on one lot. However, there are certain factors and regulations that need to be considered before proceeding with such a project.
What are the factors to consider when building two houses on one lot?
When building two houses on one lot, factors such as the size of the lot, zoning regulations, building codes, and the availability of utilities need to be considered. It is important to consult with local authorities and professionals to ensure compliance with all requirements.
Are there any restrictions on building two houses on one lot?
Yes, there are often restrictions on building two houses on one lot. These restrictions can vary depending on the location and local regulations. Some common restrictions include minimum lot size requirements, setback requirements, and limitations on the number of dwellings allowed on a single lot.
What are the benefits of building two houses on one lot?
Building two houses on one lot can have several benefits. It allows for increased housing density, which can be beneficial in areas with high demand for housing. It can also provide an opportunity for multi-generational living or rental income. Additionally, it can be a cost-effective option for developers or homeowners looking to maximize the use of their land.






