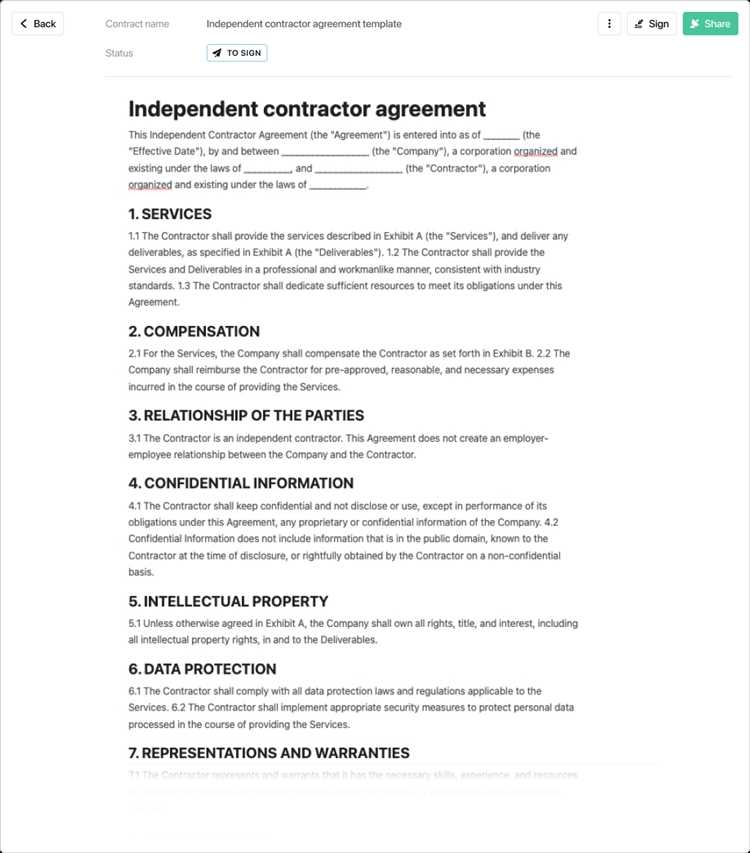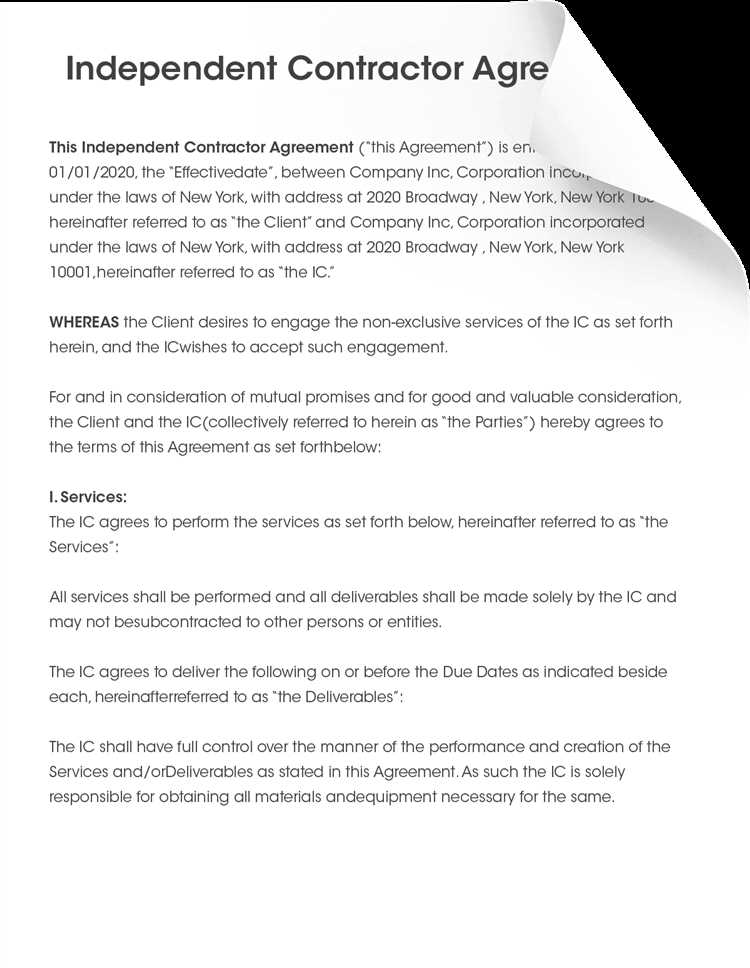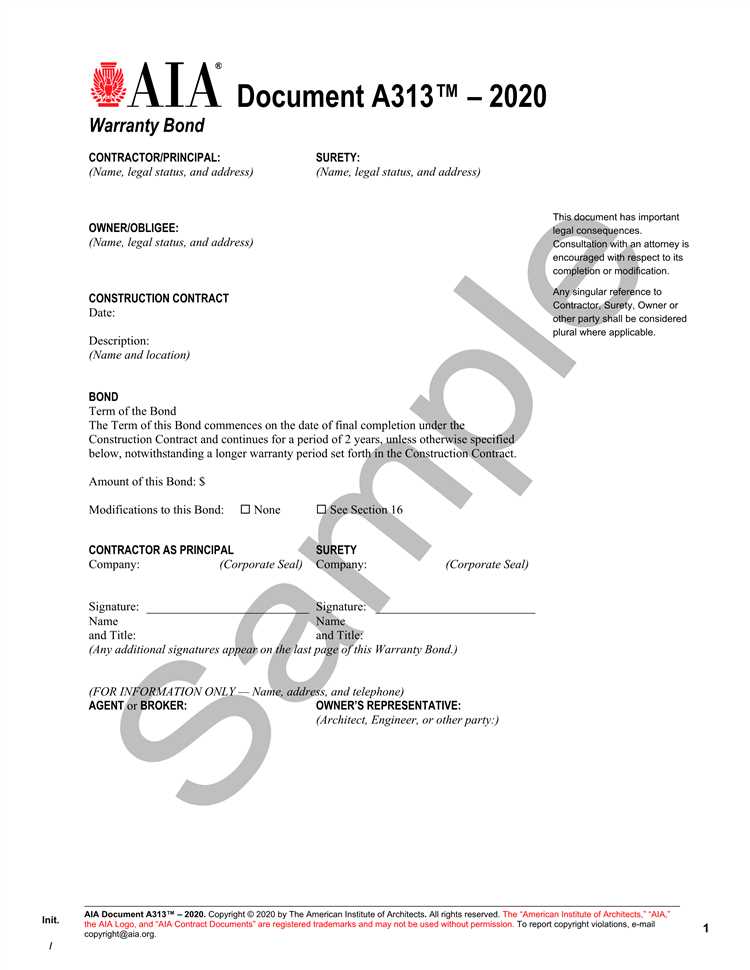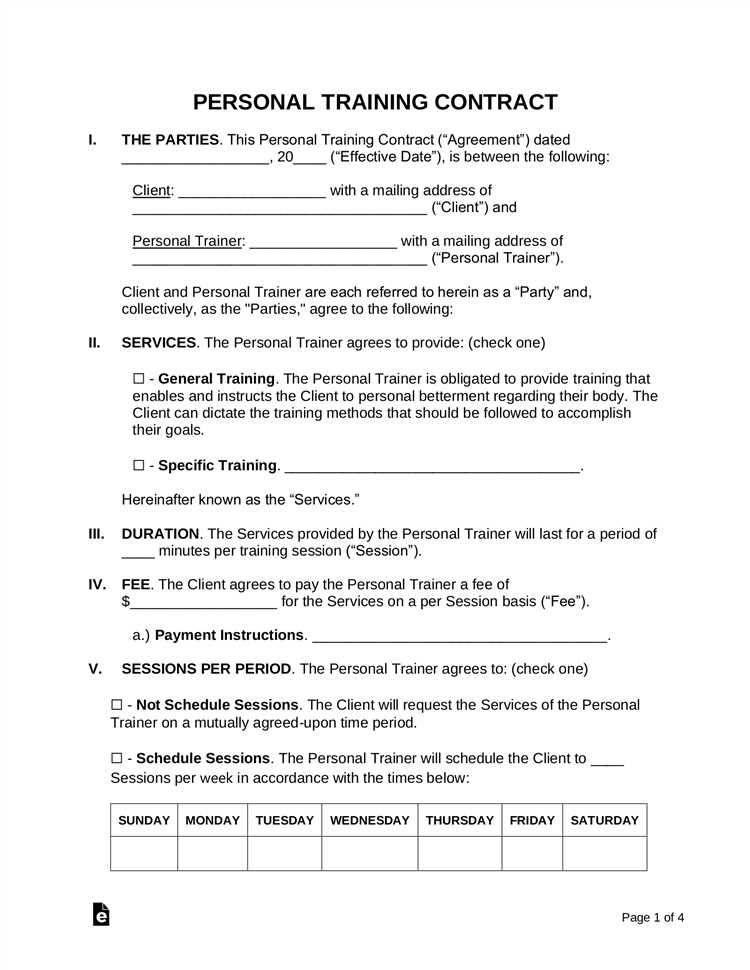- Understanding R1 Zoning
- What is R1 Zoning?
- Restrictions and Regulations of R1 Zoning
- Building a Duplex on R1 Zoning
- Is it Possible to Build a Duplex on R1 Zoning?
- Question-answer:
- What is R1 zoning?
- Can you build a duplex on R1 zoning?
- Are there any exceptions to building a duplex on R1 zoning?
- What are the potential consequences of building a duplex on R1 zoning without permission?

When it comes to building a duplex on R1 zoning, there are a few important factors to consider. R1 zoning typically refers to residential areas where single-family homes are allowed. However, in some cases, it may be possible to build a duplex on R1 zoning, but there are certain requirements and restrictions that must be met.
One of the main factors to consider is the local zoning regulations and ordinances. Each municipality has its own set of rules and regulations regarding what can be built on R1 zoning. It’s important to research and understand these regulations before proceeding with any plans for building a duplex.
Another factor to consider is the size and layout of the property. In order to build a duplex on R1 zoning, the property must meet certain size requirements. This typically includes having enough space for two separate units, as well as meeting setback requirements and other regulations.
Additionally, it’s important to consider the impact that building a duplex may have on the surrounding neighborhood. This can include factors such as increased traffic, parking issues, and changes to the overall character of the area. It’s important to take these factors into account and consider the potential impact on the community.
Understanding R1 Zoning
R1 zoning refers to a specific type of zoning classification that is commonly used in residential areas. It is a designation that is given to areas where the primary use of the land is for single-family homes. The purpose of R1 zoning is to ensure that neighborhoods remain predominantly residential and to regulate the density and character of the area.
Under R1 zoning, only one single-family home is allowed per lot. This means that duplexes, townhouses, and other multi-family dwellings are generally not permitted. The goal is to maintain the integrity and character of the neighborhood by limiting the number of units on each lot.
R1 zoning also typically includes regulations regarding setbacks, lot sizes, and building heights. These regulations are put in place to ensure that homes are built in a way that is consistent with the surrounding area and to prevent overcrowding or excessive development.
It is important to note that R1 zoning can vary from one jurisdiction to another. While the general principles and restrictions may be similar, there may be specific rules and regulations that apply to a particular area. It is always advisable to consult with local zoning authorities or professionals to understand the specific requirements and limitations of R1 zoning in a given location.
In summary, R1 zoning is a classification that is used to designate areas for single-family homes. It aims to maintain the residential character of neighborhoods and regulate the density and development of the area. Understanding R1 zoning is crucial for homeowners, developers, and anyone involved in real estate to ensure compliance with local regulations and to make informed decisions about property use and development.
What is R1 Zoning?

R1 zoning refers to a specific type of zoning classification that is used to regulate land use in residential areas. It is typically the most restrictive type of zoning and is intended to preserve the character and integrity of single-family neighborhoods.
Under R1 zoning, only single-family homes are allowed to be built on the designated land. This means that duplexes, townhouses, and other multi-family dwellings are generally not permitted. The purpose of this zoning classification is to maintain the quiet and peaceful nature of residential neighborhoods and prevent overcrowding.
R1 zoning often includes specific regulations regarding lot size, setbacks, building height, and other factors that determine how a property can be developed. These regulations are put in place to ensure that new construction is in harmony with the existing homes in the area and does not negatively impact the quality of life for residents.
It is important to note that R1 zoning can vary from one jurisdiction to another, so it is essential to consult the local zoning ordinances and regulations before making any plans for development. Violating R1 zoning regulations can result in fines, penalties, and even legal action, so it is crucial to understand and comply with the rules.
In summary, R1 zoning is a type of zoning classification that restricts the use of land to single-family homes in residential areas. It is designed to maintain the character and integrity of neighborhoods and prevent overcrowding. Understanding and adhering to R1 zoning regulations is essential for anyone considering development in these areas.
Restrictions and Regulations of R1 Zoning
R1 zoning refers to a specific type of residential zoning that is typically found in suburban areas. It is designed to regulate the use and development of land in order to maintain the character and integrity of the neighborhood. There are several restrictions and regulations that apply to R1 zoning, which must be followed when building or renovating a property.
One of the main restrictions of R1 zoning is the limitation on the type of structures that can be built. In most cases, only single-family homes are allowed in R1 zones. This means that duplexes, triplexes, and other multi-family dwellings are generally not permitted. The purpose of this restriction is to maintain the low-density nature of the neighborhood and prevent overcrowding.
Another important regulation of R1 zoning is the minimum lot size requirement. Each R1 zone has a specific minimum lot size, which determines the minimum area of land that is required for a single-family home. This regulation helps to ensure that there is enough space between houses and that the neighborhood does not become too densely populated.
In addition to these restrictions, R1 zoning also typically includes regulations regarding setbacks, building height, and lot coverage. Setbacks refer to the minimum distance that a building must be set back from the property line. Building height regulations limit the maximum height of a structure, while lot coverage regulations limit the percentage of the lot that can be covered by buildings.
It is important to note that these restrictions and regulations can vary depending on the specific jurisdiction and local zoning ordinances. It is always advisable to consult with the local planning department or a professional architect or builder to ensure compliance with all applicable regulations.
Overall, R1 zoning plays a crucial role in maintaining the character and quality of residential neighborhoods. By enforcing restrictions and regulations, it helps to ensure that the area remains suitable for single-family homes and promotes a sense of community and stability.
Building a Duplex on R1 Zoning
Building a duplex on R1 zoning can be a complex process, as R1 zoning typically restricts the type of residential structures that can be built. However, in some cases, it is possible to build a duplex on R1 zoning with the proper permits and approvals.
Before beginning the construction process, it is important to understand the specific regulations and restrictions of R1 zoning in your area. This can typically be done by reviewing the local zoning ordinances and consulting with the appropriate government agencies.
One of the main considerations when building a duplex on R1 zoning is the size and layout of the property. R1 zoning often has minimum lot size requirements, which may need to be met in order to build a duplex. Additionally, setbacks and other building regulations may need to be adhered to.
Another important factor to consider is the impact on the surrounding neighborhood. R1 zoning is typically intended for single-family homes, so building a duplex may require additional approvals and considerations to ensure that the new structure is compatible with the existing neighborhood.
In some cases, building a duplex on R1 zoning may require a variance or special permit. This can involve a detailed application process and may require a public hearing. It is important to work closely with the local government agencies to ensure that all necessary permits and approvals are obtained.
Once all necessary permits and approvals have been obtained, the construction process can begin. It is important to hire a qualified contractor who has experience building duplexes and is familiar with the specific regulations of R1 zoning.
During the construction process, it is important to adhere to all building codes and regulations. This includes ensuring that the duplex meets all safety requirements and is built to the appropriate standards.
Overall, building a duplex on R1 zoning can be a challenging process, but with the proper research, planning, and approvals, it is possible to successfully complete the project. It is important to consult with local government agencies and professionals in order to navigate the specific regulations and requirements of R1 zoning.
Is it Possible to Build a Duplex on R1 Zoning?
Building a duplex on R1 zoning can be a complex process, as R1 zoning typically restricts the construction of multi-family dwellings. However, in some cases, it may be possible to build a duplex on R1 zoning with the proper permits and approvals.
The first step in determining whether it is possible to build a duplex on R1 zoning is to consult the local zoning regulations and ordinances. These regulations will outline the specific requirements and restrictions for building in R1 zones.
In many cases, R1 zoning is intended for single-family residential use only, meaning that duplexes and other multi-family dwellings are not permitted. However, there may be exceptions or variances that allow for the construction of a duplex under certain conditions.
One possible avenue for building a duplex on R1 zoning is to apply for a zoning variance or special use permit. These permits allow for deviations from the standard zoning regulations and may be granted if certain criteria are met. This could include demonstrating that the proposed duplex will not have a negative impact on the surrounding neighborhood or that there is a need for additional housing options in the area.
Another option is to explore the possibility of rezoning the property. This would involve petitioning the local government to change the zoning designation from R1 to a more appropriate zoning category that allows for duplex construction. However, rezoning can be a lengthy and complex process, and there is no guarantee of success.
It is important to note that even if it is possible to build a duplex on R1 zoning, there may still be additional requirements and regulations to consider. This could include setbacks, lot size requirements, and design guidelines. It is crucial to work closely with local planning and zoning officials to ensure compliance with all applicable regulations.
Question-answer:
What is R1 zoning?
R1 zoning is a type of residential zoning that typically allows for single-family homes on individual lots.
Can you build a duplex on R1 zoning?
In most cases, building a duplex on R1 zoning is not allowed. R1 zoning is usually intended for single-family homes only.
Are there any exceptions to building a duplex on R1 zoning?
There may be some exceptions or variances that can be obtained to allow for duplex construction on R1 zoning, but these are typically rare and require special approval from the local zoning board.
What are the potential consequences of building a duplex on R1 zoning without permission?
If you build a duplex on R1 zoning without the proper permits or approvals, you may face fines, legal action, and be required to remove the structure.






